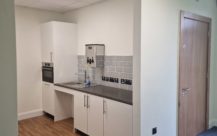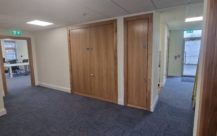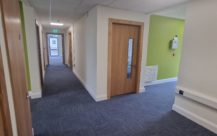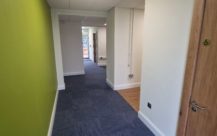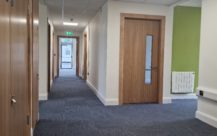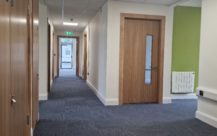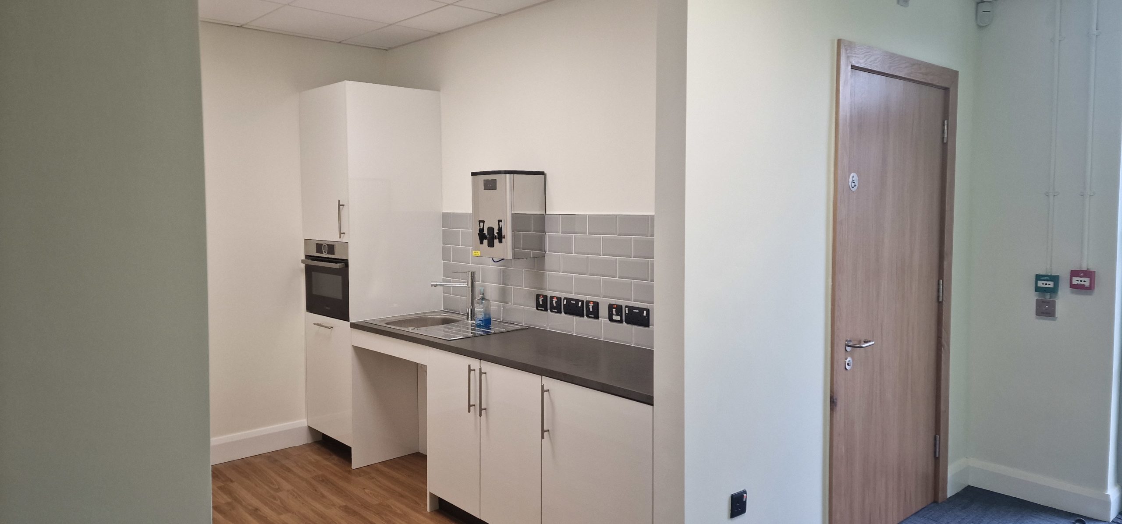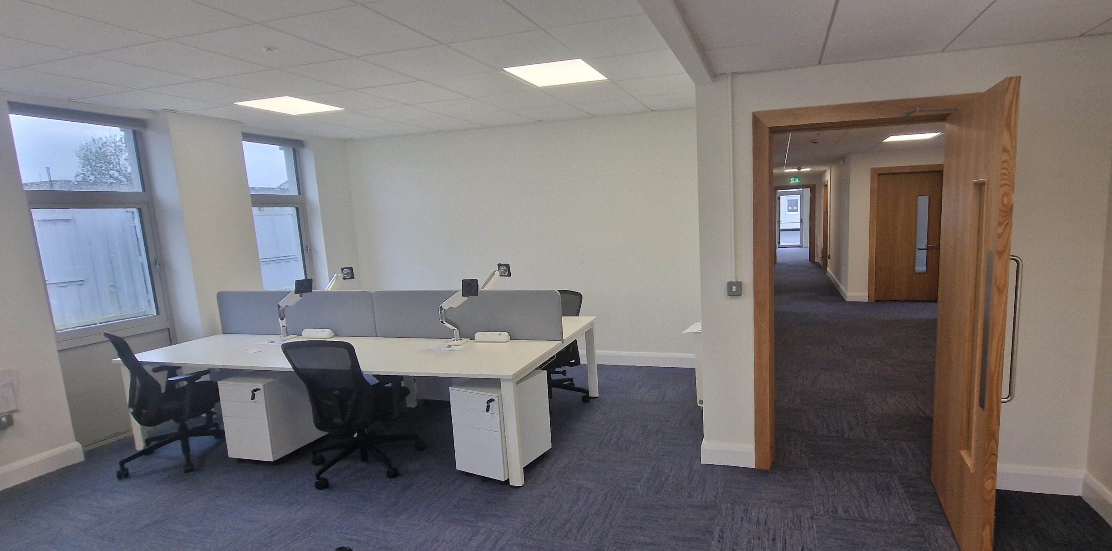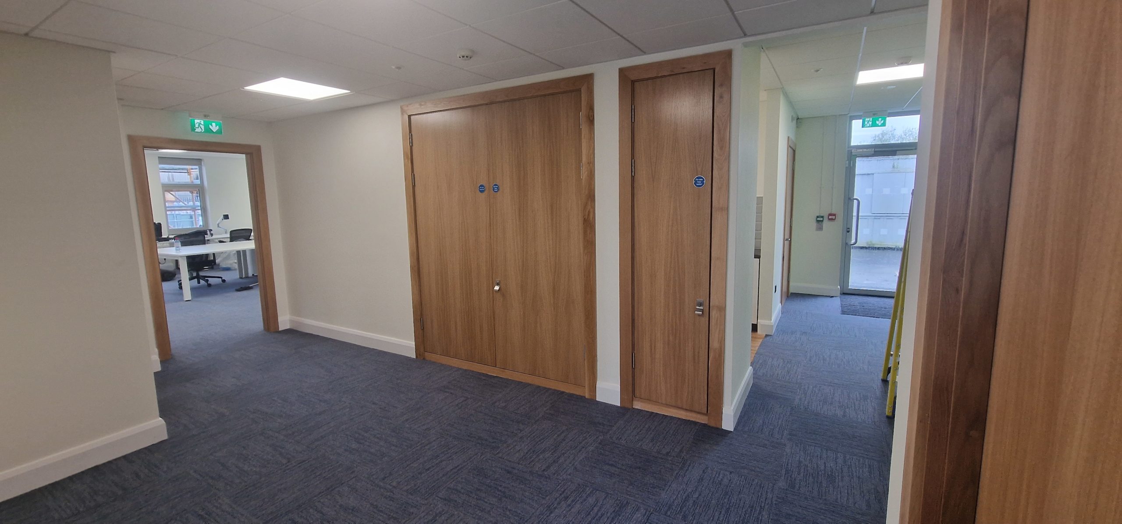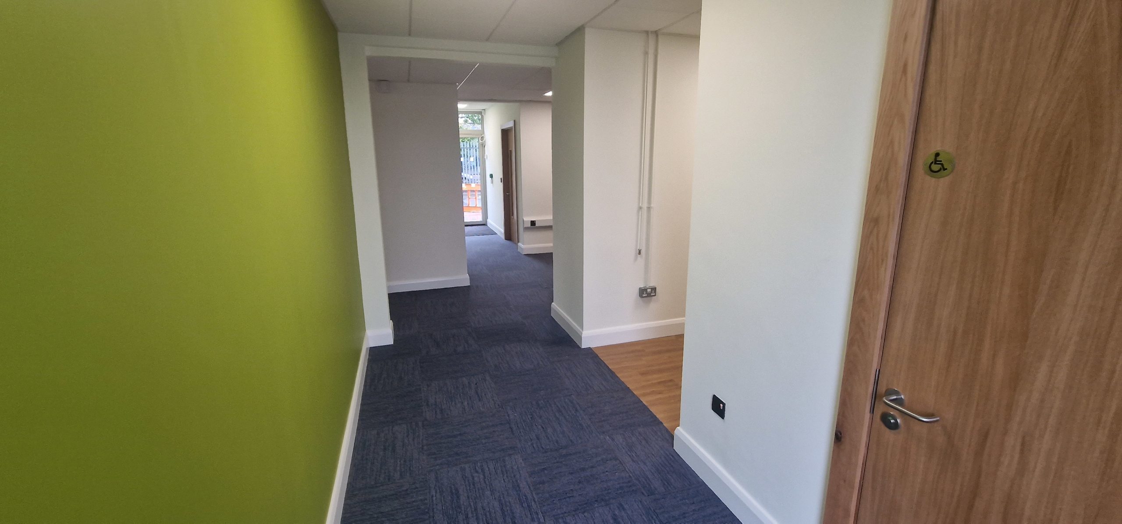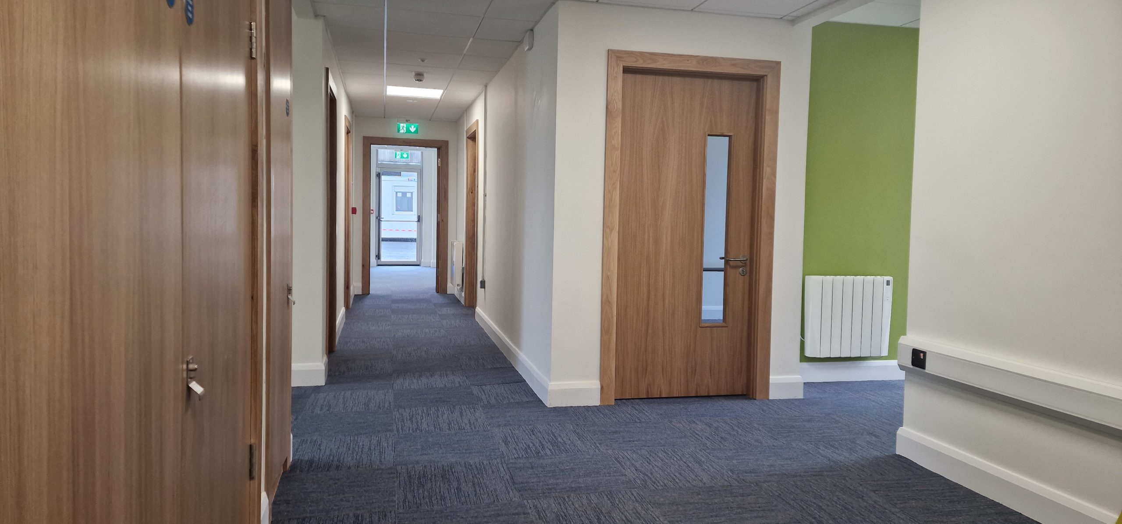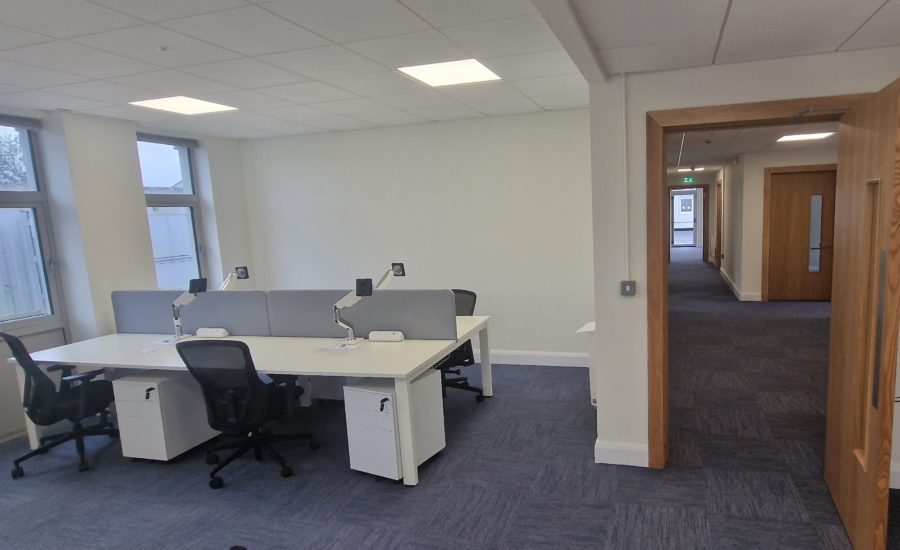
ESB Nass Office Fit Out
Refurbishment Works to ESB Networks Building – Naas Depot.
The project involved the full environmental upgrade, refurbishment and fit-out works to an existing building. The completed building achieved an A3 BER rating, the first A rated ESB Networks premises in the country.
The scope of work involved, asbestos removal, strip out works to all areas including heavy demolition works. Temporary Works Design to facilitate the provision of temporary propping, installation of structural steel, reconfiguration of internal layout of the building. New cubicles, partitions, vanity units and sanitary facilities. Full replacement of mechanical, electrical and data services. New floor and ceiling finishes. Fire safety upgrade works throughout. Existing roof finishes were removed and replaced to modern insulation standards. New high grade thermal windows and doors externally. New PV System. New external wall insulation to modern standards. Installation of fitted furniture, benches, tables, canteen, and window blinds etc.
As a condition of the contract all surrounding areas including all neighbouring buildings remained live as an ESB depot which required careful planning of all works including delivery of materials and movement of vehicles and pedestrians to and from the area.
Elements of the project successfully managed during the programme included interaction between construction personal and ESB Depot Staff, health & safety issues including fragile roof surfaces.
The project commenced in March 2023 and was completed in September 2023.
| Main Contractor | Dunwoody & Dobson Ltd |
| Client | ESB Networks |
| PSCS | Dunwoody & Dobson Ltd |
| Architect | ESB Engineering & Major Projects |
| Structural Engineer | ESB Engineering & Major Projects |
| Services Engineer | ESB Engineering & Major Projects |
| Quantity Surveyor | ESB Engineering & Major Projects |
| PSDP | ESB Engineering & Major Projects |

