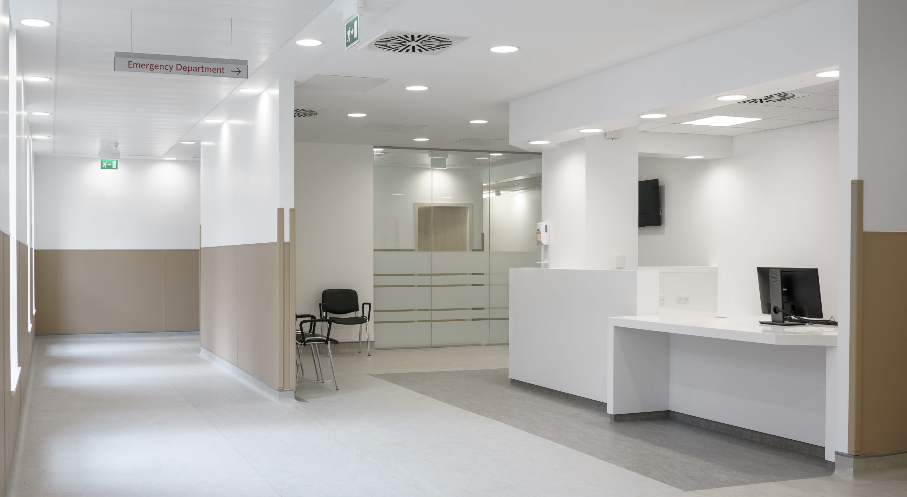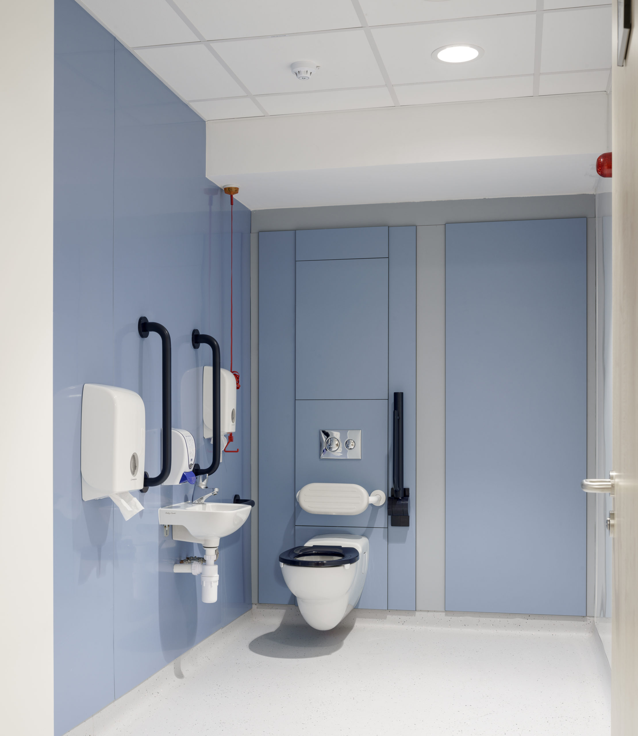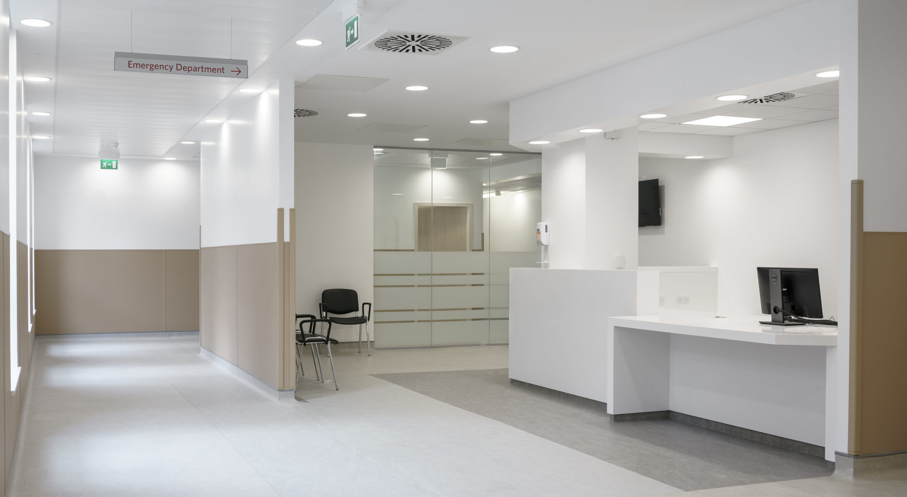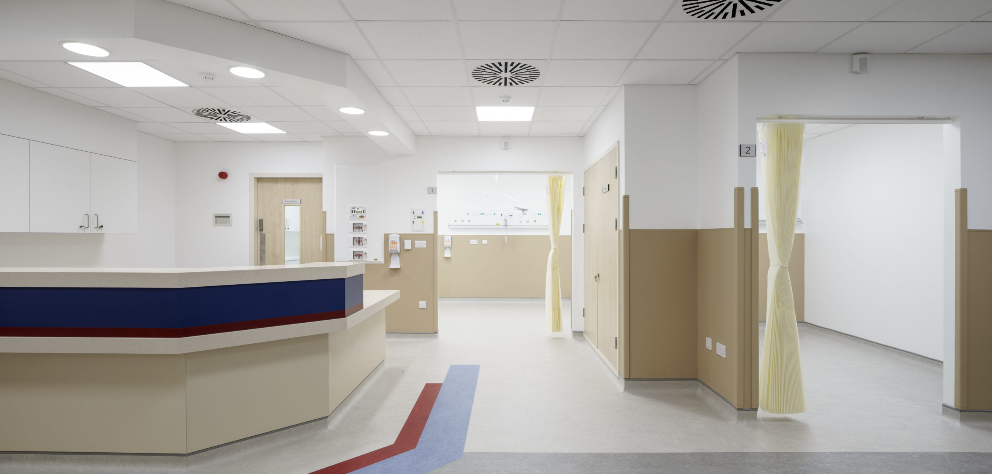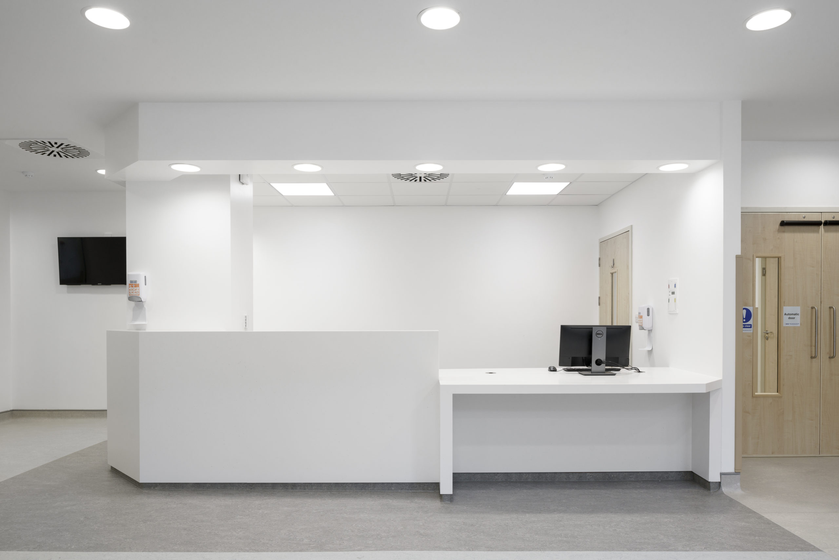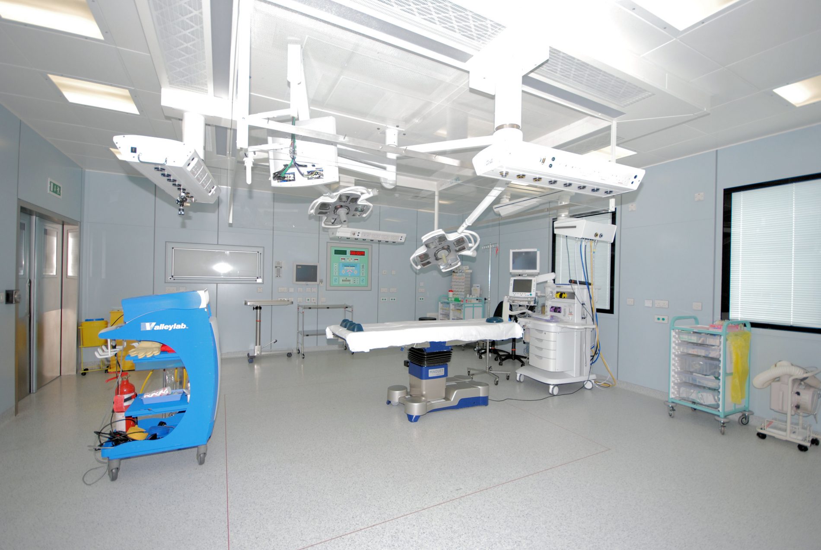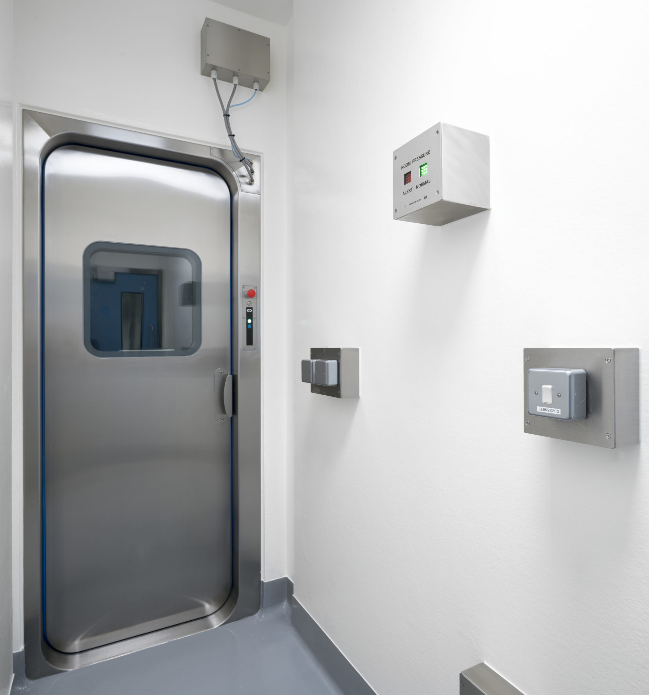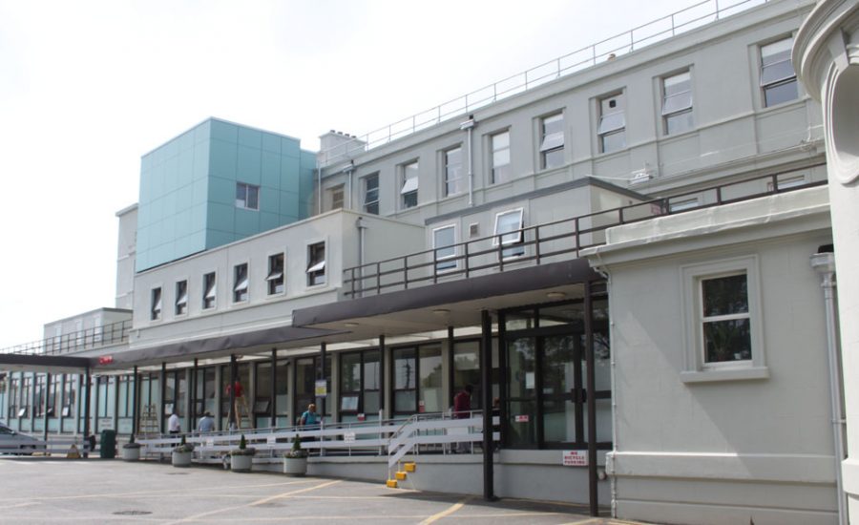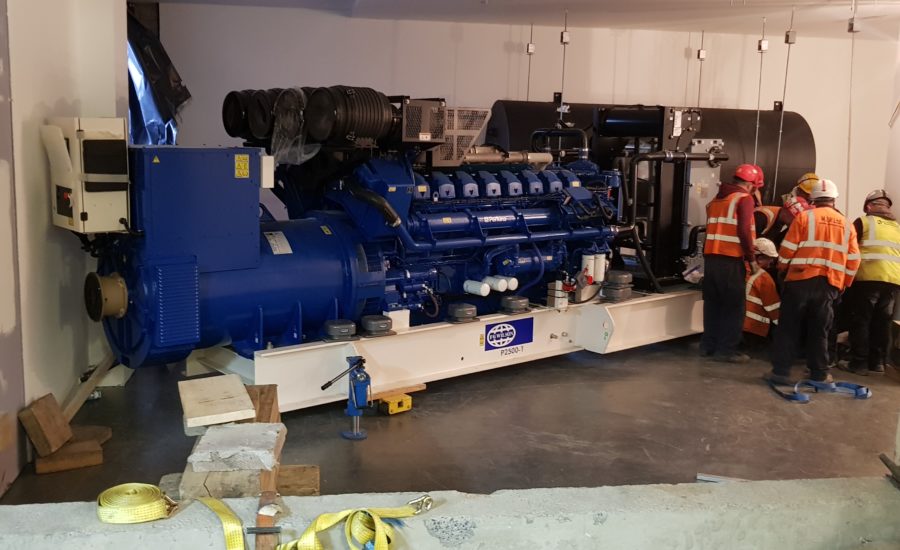About the Project
The project was a multi-phased construction project to create a new Emergency Department and new Pharmacy Clean Room along with associated new plant rooms with the Mater Private Hospital.
As a condition of the contract the surrounding areas including Operating Theatres Suites, Treatment Rooms remained live. Due to the nature, location and complexity of the works the project was carried out over a number of consecutive phases, detailed phasing and sequencing schedules were developed in advance of the works commencing. Works involved initial site set up including segregation & dust containment measures including erection of full height dust seals and other procedures as agreed with internal infection control department.
Dunwoody & Dobson Ltd were responsible for all services co-ordination on the project including commissioning, validation and handover. Finished works provided a therapeutic environment for the treatment of patients; works were delivered on time and budget to the required workmanship and attention to detail, due to the location and sensitive nature of the surrounding areas extensive out of hour’s works was required on the project.
